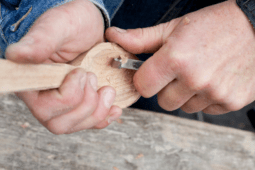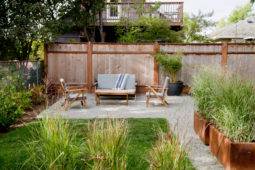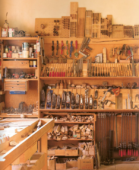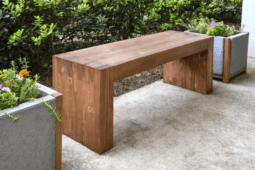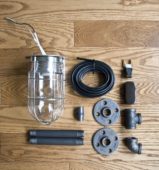DIY Inspiration: Living Large In a Tiny House
![Credit: Four Lights Tiny House [https://www.fourlightshouses.com/collections/houses/products/the-beavan] Tiny House Loft Sleeping](https://s3.amazonaws.com/manmadediy-uploads-production/photos/23941/Beavan_Loft_1024x1024_large.jpg?1415602923) I’ve been dreaming about a home in the woods for years. There’s something incredible about unplugging and getting back to a more simple life. My dreams really got pushed into overdrive when I stumbled across the tiny house movement, and I’m sure yours will too. Tiny houses are built more like a yacht with compact multi-use areas, innovative storage, and loft sleeping areas. The designs use natural products and finishes that blend into the surroundings for a light footprint and aesthetic cohesion with the environment (a tiny footprint is at the heart of the tiny house movement).
I’ve been dreaming about a home in the woods for years. There’s something incredible about unplugging and getting back to a more simple life. My dreams really got pushed into overdrive when I stumbled across the tiny house movement, and I’m sure yours will too. Tiny houses are built more like a yacht with compact multi-use areas, innovative storage, and loft sleeping areas. The designs use natural products and finishes that blend into the surroundings for a light footprint and aesthetic cohesion with the environment (a tiny footprint is at the heart of the tiny house movement).
![Credit: Four Lights [https://www.fourlightshouses.com/products/marmara] Marmara Tiny House Plan](https://s3.amazonaws.com/manmadediy-uploads-production/photos/23940/Marmara-Web_1024x1024_large.jpg?1415602918) Many of those in the tiny house movement realise that living in a small space requires shedding ‘things’, which completely has a soft spot in my heart. Living with less, seems to open up the opportunity to do more – more time to play, to read, to do just about anything other than organizing ‘things’. While my family of 5 doesn’t have the ability to live in 200 sqft, I can still dream of a weekend escape, and a cabin like this is the way to go.
Many of those in the tiny house movement realise that living in a small space requires shedding ‘things’, which completely has a soft spot in my heart. Living with less, seems to open up the opportunity to do more – more time to play, to read, to do just about anything other than organizing ‘things’. While my family of 5 doesn’t have the ability to live in 200 sqft, I can still dream of a weekend escape, and a cabin like this is the way to go.
Because of the small footprint, site preparation and materials are limited so the build goes up fast and fits into a landscape rather than dominating it. Of course the small details take time to be installed properly, but my DIY side just loves that thought.
![Credit: [https://chrisandmalissa.com/tiny-tack-house-2013/8rykce54ksy10ztharc7rodmuktzju] Tiny-Tack Interior Photo](https://s3.amazonaws.com/manmadediy-uploads-production/photos/23943/_DSC8642_HDR_large.jpg?1415602932)
The best part? The house is built on a trailer frame, so when the scenery needs to change, it can be hooked up and moved for a completely different view out the tiny house windows.
If a house like this inspires you to undertake a massive DIY project, take a look at these great sites for plenty of inspiration, photos, or plans:
![Credit: Tumbleweed Tiny House [https://www.tumbleweedhouses.com/products/cypress/] Cypress Tiny House](https://s3.amazonaws.com/manmadediy-uploads-production/photos/23944/cypress-slide-011_grande_large.jpg?1415602935)
![Credit: Four Lights Houses [https://www.fourlightshouses.com/] The Marmara Tiny House](https://s3.amazonaws.com/manmadediy-uploads-production/photos/23945/Marmara-Front_1_grande_large.jpg?1415602937)
The Tiny Tack House (chrisandmalissa.com)
If you do decide to go big by going small, be sure to let us know! Send us a picture of the project!

![Credit: Tiny-Tack Tiny House [https://chrisandmalissa.com/wall-sheathing/5udyxc8hpy07savmw6hzf5ivpbwjyd] Building the Tiny-Tack Tiny House](https://s3.amazonaws.com/manmadediy-uploads-production/photos/23942/IMG_2468_large.JPG?1415602928)
![Credit: Chris and Melissa [https://chrisandmalissa.com/] Tiny Tack House](https://s3.amazonaws.com/manmadediy-uploads-production/photos/23946/IMG_9866_large.JPG?1415602940)
