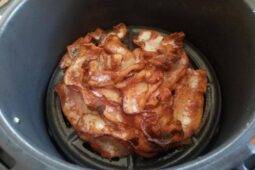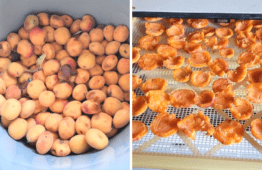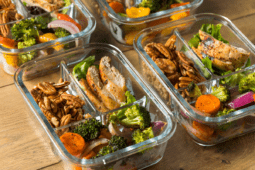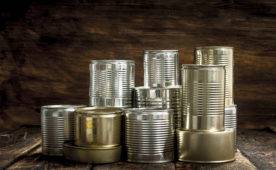Skill Builder: How to Make Raised Panel Cabinet Doors, Part II – The Anatomy of a Cabinet Door
 Once we put together the pieces for our raised panel set-up, of course it’s time to take a look at what parts make the pieces of a door. First, let’s take a look at the pieces it takes to make a raised panel door:
Once we put together the pieces for our raised panel set-up, of course it’s time to take a look at what parts make the pieces of a door. First, let’s take a look at the pieces it takes to make a raised panel door:![credit: David [manmadediy.com] Raised Panel Doors](https://s3.amazonaws.com/manmadediy-uploads-production/photos/24686/Cabinet%20Doors%201_large.jpg?1422942370) 1. The Main Raised Panel – This panel is the body of the door and it makes the bulk of the impression. The panel cutter is the largest bit of the kit, and the MLCS bit adds a back cutter to make the panel fit flush with the back of the door. Because the bit is so large, multiple passes should be planned to make the cut smooth and clean. Sidenote – assembling the center panel in a large door may require gluing up a few smaller pieces into one larger panel, use the glue joint bit to make them up and cut to size. Also, be sure to cut the endgrain of the panels first so that any blowout will be handled when cutting with the grain.
1. The Main Raised Panel – This panel is the body of the door and it makes the bulk of the impression. The panel cutter is the largest bit of the kit, and the MLCS bit adds a back cutter to make the panel fit flush with the back of the door. Because the bit is so large, multiple passes should be planned to make the cut smooth and clean. Sidenote – assembling the center panel in a large door may require gluing up a few smaller pieces into one larger panel, use the glue joint bit to make them up and cut to size. Also, be sure to cut the endgrain of the panels first so that any blowout will be handled when cutting with the grain.
When picking the materials for the main panel, it all comes down to the anticipated finish. If you plan on painting, use poplar or MDF for a smooth final product. When the grain will shine with a stain finish, the choice of wood comes down to cost, look, and personal preference. Raised panels can’t be plywood, as the side grain shows after the panels are shaped.![credit: David [manmadediy.com] Raised Panel Doors](https://s3.amazonaws.com/manmadediy-uploads-production/photos/24685/Cabinet%20Doors%203_large.jpg?1422942304)
2. Rails & Stiles – The rails of a door are the side pieces along the edges, they have a 1/4″ channel that holds the floating main door panel and also are where the hinges are installed. These pieces integrate seamlessly into the stiles, which are the horizontal pieces that fit along the top and bottom of the doors.
A few notes:
1. The main panel of a raised panel door is actually floating, to account for the natural movement of wood due to heat and humidity. Leaving a bit of a gap in the door is mandatory to make sure the door doesn’t warp after installation. Take a look at a few inserts like the space balls or spacing tape to make sure the panels don’t rattle when kids slam those doors.
2. Double and triple check measurements before cutting everything to final dimensions. the problem with so many pieces is that a few basic measurements won’t fully screw up the assembly. Asa rule of thumb, be sure that the stiles are 1/8″ – 1/4″ longer than the panel. I actually had to re-adjust the rails/stiles to make the doors match up to my openings (I know, which no one besides me would notice!).![credit: David [manmadediy.com] Raised Panel Door](https://s3.amazonaws.com/manmadediy-uploads-production/photos/24688/Cabinet%20Doors%202_large.jpg?1422942536)
3. Make sure to plan for the right hinges. There are plenty of configurations to choose from, it will all come down to matching other styles in the house and personal preference. Keep in mind that the hinges have specific overlaps, with the most common being 1/2″ and 3/4″. The hinge pictured above is a cup configuration with a 1/2″ overlay on a face frame. The nice part about this type of hinge is a simple installation by drilling a single large hole and securing with a few screws. It is also very adjustable to make sure all the doors line up cleanly after they’re in place.
Our next (and final) part to this series will look at constructing and assembling the pieces to our raised panel doors.









