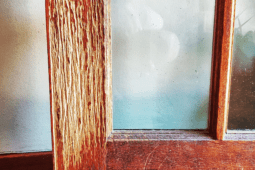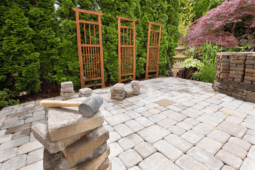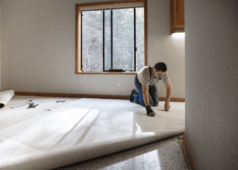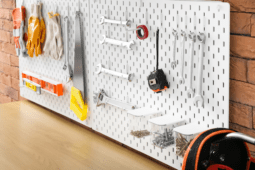Living Large in a DIY Tiny Room

Brett is a working artist and musician who was trying to cut his expenses to spend less time working, and more time focusing on his creativity. So, when he found a “room” for rent in house shared by a group of arists his hometown of Providence, Rhode Island, he went for it. The only thing? The room was actually a closet. A large closet, but a closet nonetheless. So, he came up with this awesome hand-built solution using only the tools above to maximize his space, creating a space to sleep, work, and store all his possessions.

Brett explains,
I stumbled upon an apartment here in my home city of Providence, where a group of artists had, essentially, a large closet that they were renting out. The footprint was just large enough to fit a full sized mattress and little more. They had successfully gotten a few people to live there before, but a such a tiny room without a door that was adjacent to the living room seemed like a meager existence. All of that in stride, the price tag of only $150 a month + utilities still made it an intriguing enough prospect!
I know that this lifestyle is not for everyone and every space is different, but maybe through this tutorial you might pick up some useful building techniques or inspiring ideas that will be relevant to your current or future living situation!
I particularly love the staircase with the built-in storage cubes, and the little landing that allows it to wrap around the corner. The whole thing is built into the wall studs, allowing the house itself to contribute to the strength of the structure, rather than the bed, etc, just floating inside it.

See the full build, with measured drawings and tips to pull this off in your own space, at Brett’s Instructable: Tiny Room









