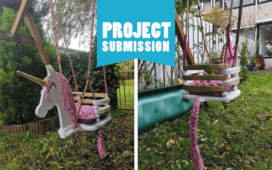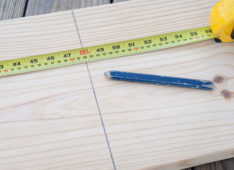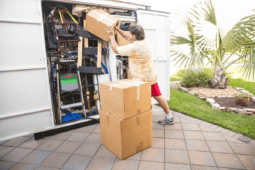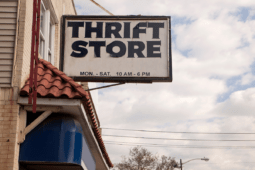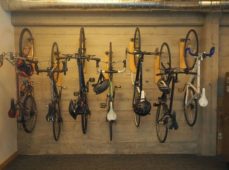13 A-Frame Cabin Kits and Modular Prefab Homes That You Can Build Yourself
For some, standard home living just isn’t quite cutting it. Getting away from the lights and bustle of the city and into the solitude of nature can be a welcome change. But that means finding the right living accommodations.
This is where A-frame cabins come into the equation. There are a variety of kits to choose from to help you create the perfect living space among nature’s best offerings. Offerings from Lushna, Backcountry Hut Company, Bivvi, Nolla, and Avrame allow for customization and comfortable country living. Each kit comes with the necessary plans and materials to allow a simple, easy, yet sturdy build.
What is an A-Frame House?
A-frame houses (which can be cabins) get their name because of their shape. From the front, they have a distinctive “A” shape to them. Past that, there are a few things worth knowing about them and the kits that they come in.
A-frame houses are popular because they are timeless, simple yet beautiful. Even better, they are easily built, not necessarily requiring a contractor to build. It can mean spending a lot less than would be spent on building a traditional single-family home.
What is an A-Frame House Kit?
An A-frame kit comes with all of the materials and building plans required to complete the build. The kit itself is generally more affordable and convenient than going with a traditional builder to have the structure built.
Kits can vary based on the materials needed for the basic structure. They can come in an unfinished shell or be a completely prefabricated cabin, which would then either lead to a complete DIY build or require you to hand the steps over to a local builder.
The main difference is that there is no need to hire an engineer and architect, avoiding the major costs that come with them. Labor and expenses are still there, but it can result in serious savings even by handing things off to a local builder.
The Best A-Frame House Kits
Finding the best kit for you depends on a few things. Aesthetic is of course important; it should be something that really catches the eye. But the most important aspect is functionality. There has to be enough space to accommodate comfortable living with enough modern functionality incorporated.
There are more than a few kits that stand a cut above the rest for one reason or another. Here are 13 of the best A-frame house kits out there currently.
1.) Lushna Suite Lux
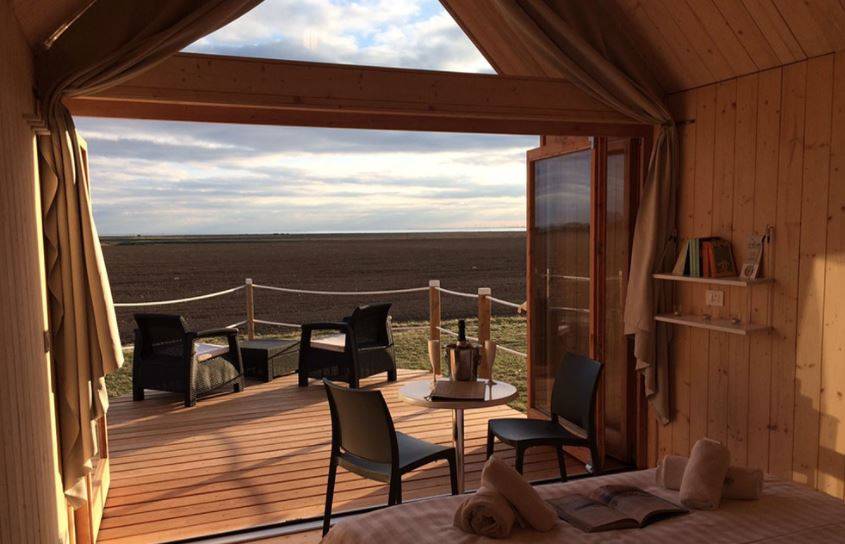
There is a lot to like about the Lushna Suite Lux A-Frame kit. It is very similar to the Micro Cabin, though there is quite a bit of difference between the two when it comes to interior space. Going with the Suite Lux offers the equivalent of a king-size bedroom and it comes with both a kitchen and bathroom to provide the ultimate nature adventure.
The Suite Lux delivers 205 square feet of interior floor space but perhaps the best thing about this is the accessorizing. This A-frame cabin design offers enough room for a balcony, allowing for the most optimal outdoor views.
Like the other kits on this list, there are some customizable features to choose from. For instance, a full panoramic patio glass door can be added to really enhance the potential for breathtaking views. The façade and roof are constructed of larch wood while the interior walls are pine for a beautiful, tough natural look.
2.) Klein & BIG A45 Tiny House
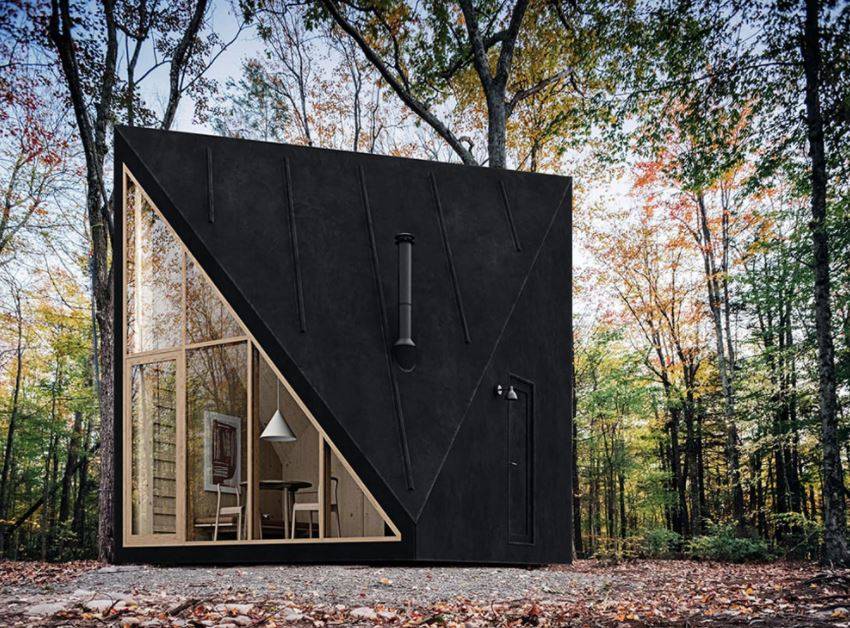
It is important to keep in mind that sizes can vary and that some of the options on this list fall under the “tiny house” category. Klein offers a variety of larger, more spacious A-frame prefab homes, which is why this tiny house is such a stark contrast.
What really makes it stand out from the competition is the sheer beauty of the structure. The high glass wall allows for plenty of natural light and beautiful views as well. There are few other A-frame options on this list that are quite as beautiful as this one.
Given how low the price is, there are a ton of goodies and add-ons that are available. The 185 square feet is more than enough for comfortable living, complete with Douglas Fir flooring and pine framing cork ceilings.
The bathroom, meanwhile, has cedar panels. But the star is the floor-to-ceiling window that can make the compact interior seem much larger than it really is. This A-frame kit fights well above its weight class in all areas, making it one of the favorites on the list.
3.) Backcountry Hut Company A-Frame House
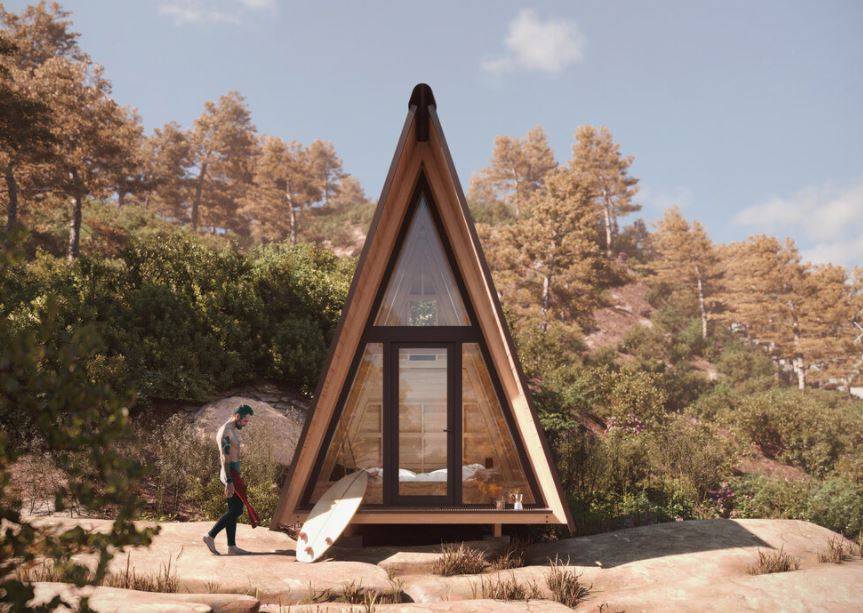
Another in the line of tiny houses that deliver big aesthetic quality. Even more importantly, this is another very affordable option, coming in at around $56,000 depending on what options you choose. Best of all, it is a single room cabin that can be converted to a single bedroom, studio, or bunk room with ease.
The design is a little more simplistic, especially compared to Klein’s offering, but that basic design is made up of the best materials. You won’t have to be concerned with durability, getting decades out of your A-frame house.
Each of the Backcountry Hut Company offerings comes in Systems. Though simple at heart, they are practical and offer a variety of shipment options like pre-cut, flat-back, or assembled to anywhere in North America.
Before long, you will have the simple but beautiful A-frame home that you have been dreaming of. All at a cost that is more affordable than most of the other options on the list.
4.) Bivvi A-Frame Cabin
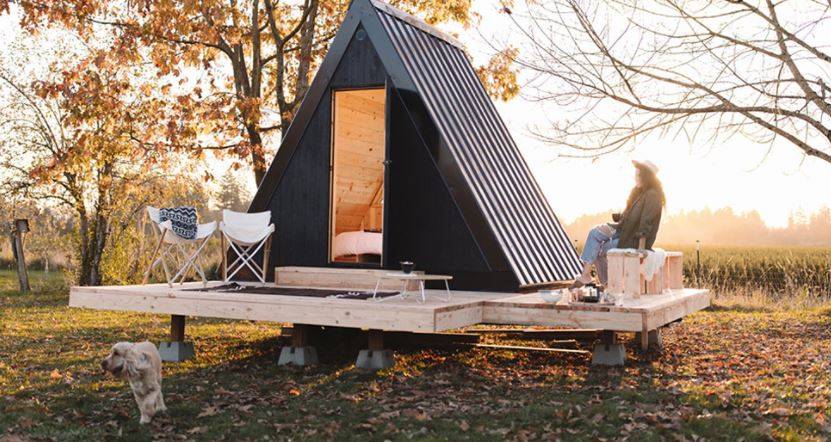
Perhaps the smallest offering among A-frame houses on the list, the Bivvi A-frame cabin is nothing to scoff at. With just 80 square feet in terms of floor space, there is no wasted room in this design. That said, there is room for customization to be had.
The wood-panel interiors are simplistic and the triangle window provides the proper levels of natural lighting and ventilation. The exterior is metal-clad to provide ample protection and insulation from the elements.
What makes this a unique A-frame is the level of creativity that it can implement. Sure, there isn’t much space on the inside but there is a lot of room to be taken advantage of out the outside. There is a ton of room to add a deck and even add customized outdoor furniture.
This A-frame is different in that it puts an emphasis on spending more time outdoors. The crib offers enough room to be comfortable but it is spending time on the custom decking where the adventure really begins.
5.) Lushna Tiny A-Frame Micro Cabin
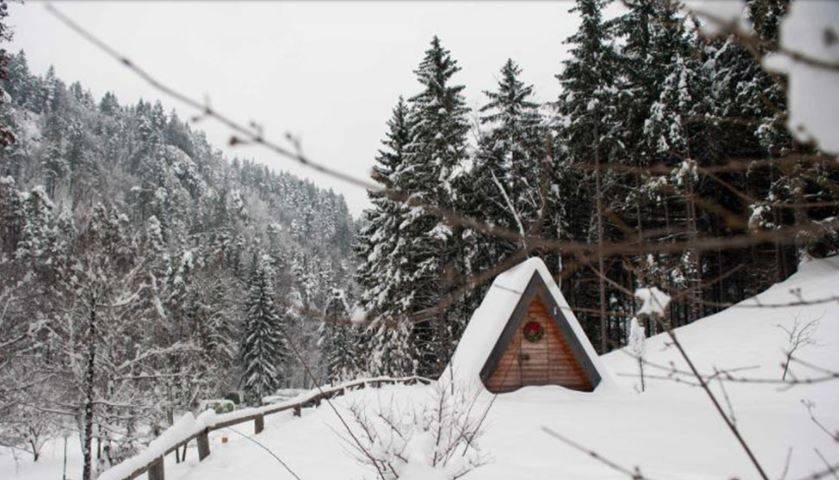
Another offering from Lushna, the tiny A-frame cabin falls more in line with some of the other offerings on the list to this point. Lushna is great with prefab home kits that are easy to install no matter the environment, making them one of the preferred names in the industry.
Even better, their offerings are all affordable and durably constructed. They are perfect for eco-tourist camping spots and one of the best offerings that they have is the micro cabin.
It is as barebones a design as it gets, but that is a good thing. That means it is ideal for setting up in the woods and sleeping comfortably thanks to the full-sized cabin. There are also a variety of modern amenities that can be added effortlessly, making it one of the fastest to assemble on the list. In terms of affordability and ease of assembly, this is probably one of the best offerings on the list.
6.) Den A-Frame Cabins
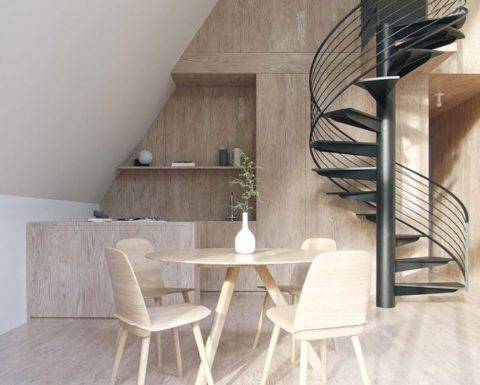
There is something to be said about a touch of luxury to go with convenience and ease of build. That is what A-frame cabins from Den Outdoors can offer. While most of the others to this point have been akin to a small cabin, these are different.
The thing to like most about Den A-frame cabins is how customizable they are. Even better, their kits are super affordable, starting at around $21,000 and climbing depending on the number of features and rooms.
When creating the plan that suits you, the choices are endless. There are sizes under 200 square feet, studio or single bedroom, multiple bathrooms, and more to choose from. It can literally become the house of your dreams thanks to the level of customization involved.
The average Den A-frame cabin is around 115 square feet, providing more than enough room for an office, getaway home, or guest house. The massive floor-to-ceiling window is great for allowing natural light, which can make even small spaces feel huge.
7.) Nolla Zero A-Frame Cabin Kit
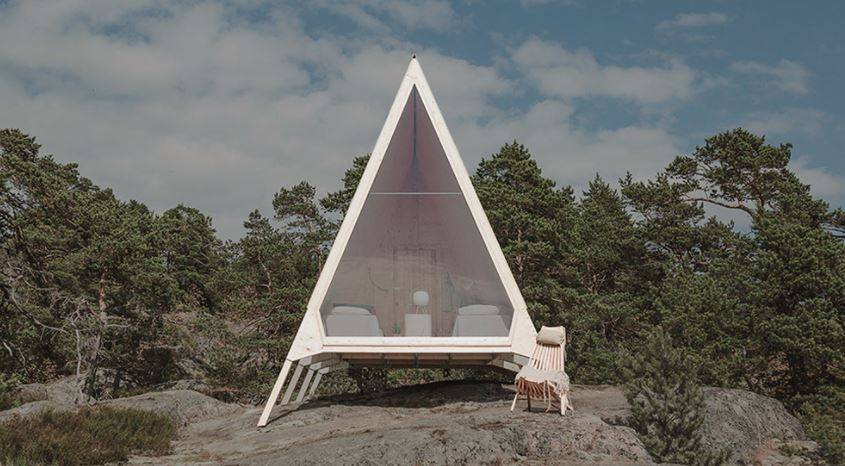
The vast majority of people looking for an A-frame cabin kit are doing so because they seek a minimalist lifestyle. That means less empty space, a lot more practicality, and being able to take in local beauty above all else.
That is precisely what is offered with the Nolla Zero. With 97 square feet of floor space, there is enough room to be comfortable while also maximizing the minimalist mentality to the fullest. It is meant to be a compliment to wherever you choose to live, not the dominant features.
The Nolla Zero is also one of the most affordable kits on the list, combining simple beauty with an environmentalist approach. That environmentalist approach is never more evident than in the capability of using renewable electricity. Not only does it mean being able to limit your impact on the planet, but also to keep the modern amenities that can make life more convenient and comfortable.
8.) Avrame DUO House Kit
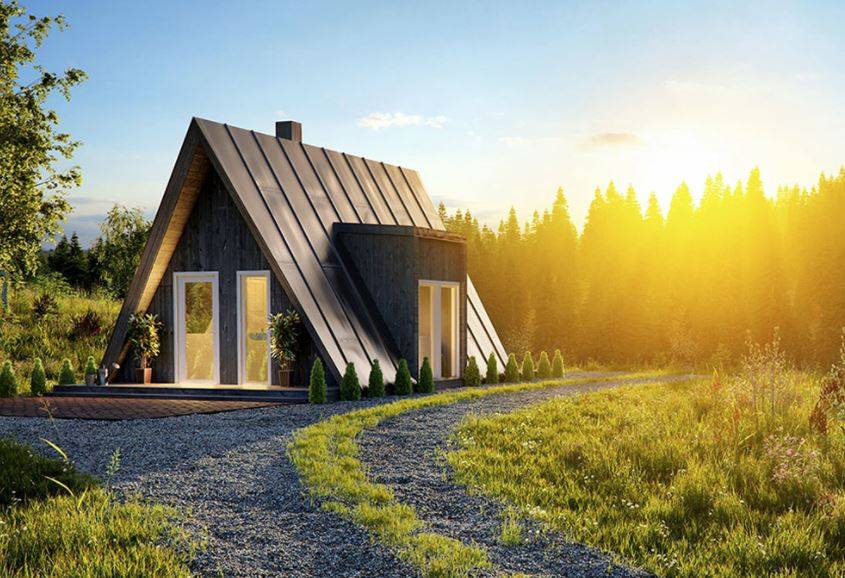
There is so much to like about the Avrame DUO series. For starters, it is one of the most visually stunning offerings on the list. Even for an A-frame house, it is aesthetically attractive no matter what angle you come from.
Even better, there are a variety of floor plans to choose from. The DUO 57, 75, 100, and 120 offer different floor plans that align with your budgetary needs. You can find the right fit and the right size all while keeping the high-end aesthetic that makes the DUO series a hit.
Avrame stands above the competition because it makes a high-quality A-frame home that also reduces the environmental footprint left behind. Even the standard design offers a living room, kitchen, and bathroom on the ground floor. Bedrooms can be modified on the loft level and even leave space for a kid’s playroom or a small office.
If you are looking to build something bigger and closer to a traditional home without spending nearly as much, this is the A-frame home to go with. It is perfect for a variety of uses and provides a plethora of space to accommodate those needs perfectly.
9.) M.A.D.I. M60 Home Flatpack
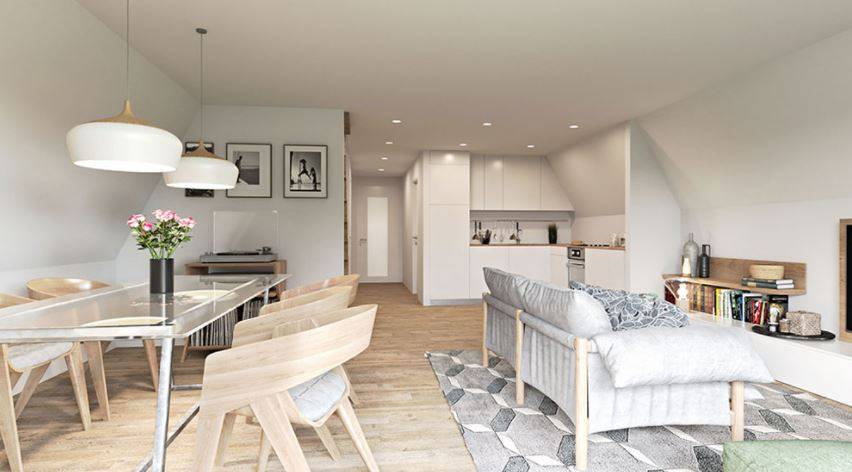
Not everyone is a fan of the traditional A-frame house. If you are looking for something with more of a modular design but also offers a quick installation, then the M60 home flatpack is the right choice for you.
What is great about the M.A.D.I. home flatpack is that they come in a variety of choices in terms of size and functionality. And compared to some of the other prefabs on the market, which can take 4 months to set up, this one can be set up in as little as 15 days.
The M.A.D.I. M60 is highly adaptable, making it perfect for just about any environment. There are 3 different design options to choose from, offering single, double, and triple units as well. The M.A.D.I. line is great whether you are single and looking to get away from it all or a family looking to make a change from the big city life. It is the perfect getaway home no matter how you slice it.
10.) Ayfraym Prefab A-Frame Cabin
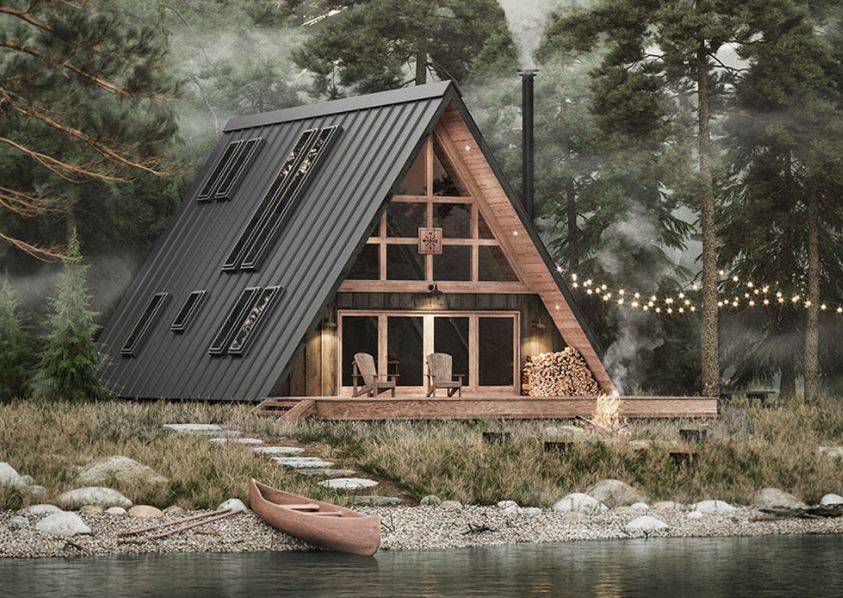
The Ayfraym prefab cabin is one of the best on the market today and with good reason. There is one major difference between it and the rest of the offerings on the list and that is the size. With more than 1,900 square feet and two stories, it is by far, the largest of the A-frame houses on the list.
That said, it is a great trade considering it can take just a few months to complete this huge, beautiful home. With a huge array of options and different price points, there is something for everyone no matter the goal or budget.
The setup allows for a pair of bedrooms and bathrooms complete with arched ceilings that add even more space to the already spacious interior. There are also a variety of huge walkout decks that allow for enjoying nature in comfort.
And then there are the large windows. They offer a ton of natural light, making the space feel even bigger and more inviting. There are tiny options from Ayfraym, but there are no others on this list quite as luxurious as the standard Ayfraym prefab.
11.) Ecokit Breakout
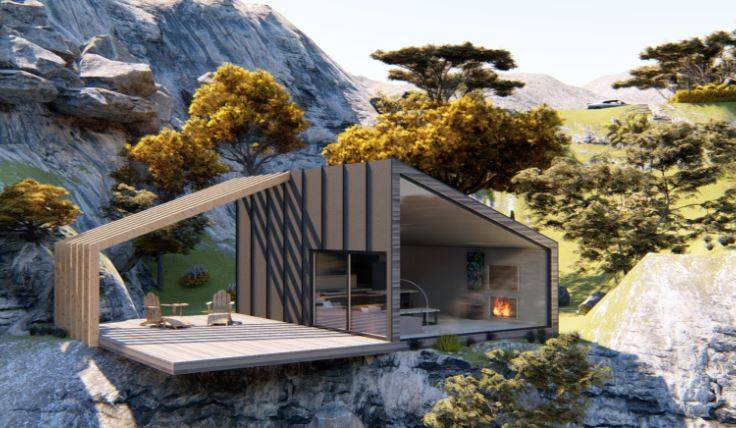
Ecokit is one of the more interesting manufacturers of A-frame kits out there on the market. While some of the other manufacturers provide a relatively straightforward offering, Ecokit is about customization, offering different packages for their offerings.
The Breakout is just one of many offerings from the company, but it comes with a variety of packages to make the home truly yours. The bare-bones is great for those who want to source their own materials or hand it off to a local builder.
The essentials kit is for more experienced DIYers who want to take on the project but aren’t sure about handling it every step of the way. All the materials are provided and the work can be completed by either you or a local tradesman.
Finally, there is the ready-to-move-in option. Choose the plan, design, & build, choosing from a variety of finishes as well to really make the entire thing yours. Best of all, Ecokit can perform the installation to ensure that everything goes as it should.
12.) Drop Structures Holo
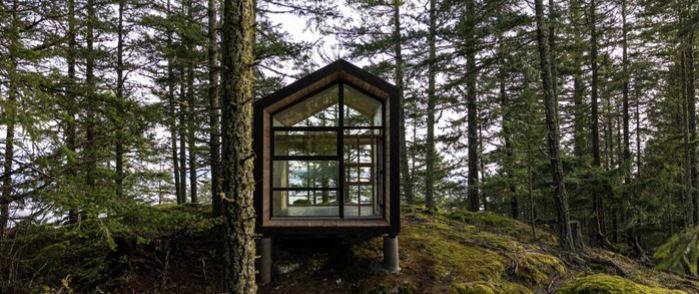
Whether you are looking to live a quiet life away from it all or merely ratchet up your next camping adventure, the Drop Structures Holo A-frame cabin can be the perfect fit. It is highly affordable at just over $38,000, too.
With just 69 square feet, it is as minimalist as it gets. It comes with an electric heater and drywall to provide proper heating and insulation during the colder months of the year. The vinyl flooring provides a pop of luxury and the dual-pane floor-to-ceiling glass provides more than enough light.
The cedar-wrapped decking provides more than enough outdoor seating space as well, adding to the hangout space. Though it is one of the most minimalist options on the list, it has a touch of modern beauty that makes it stand out in all the right ways.
13.) Den Outdoors A-Frame Family House
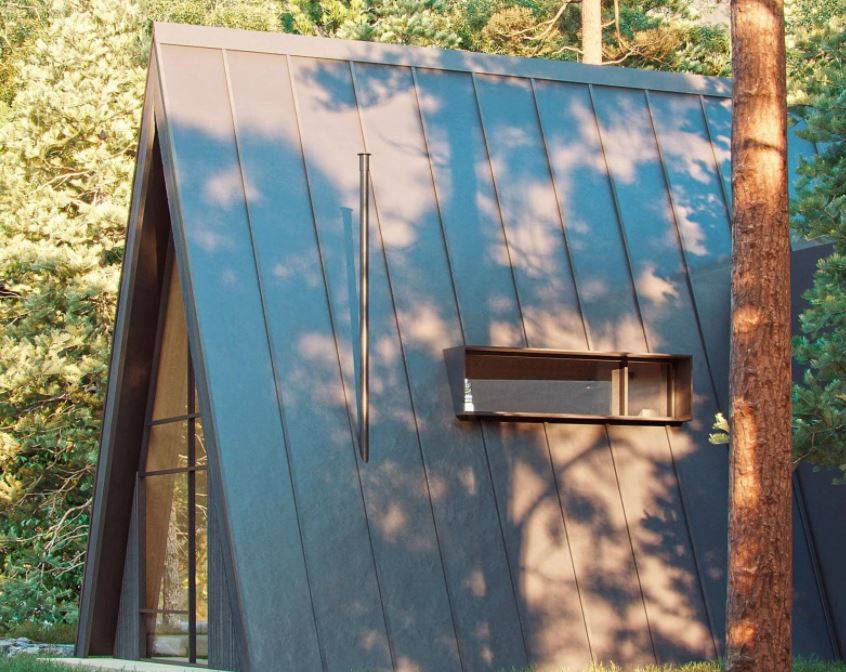
The Den Outdoors A-Frame Family House is another option that comes with more than enough space to accommodate full families. With more than 2100 square feet, it can sleep anywhere from 4 to 8 and has a pair of lofted master suites to create the perfect nature getaway.
This A-frame family house comes with a plethora of customizable options, like a gas or wood stove, full 24” kitchen cabinets and even a pair of full bathrooms. It even comes with a mini-split for air and heat.
Though it is at the opposite end of the spectrum from the mini-homes littering the list, there is a lot to like about this A-frame family house.
What are the Benefits of an A-Frame House?
There is a lot to like about A-frame homes, which is why they are growing in popularity. Since there are so many benefits to go over, let’s take a look at each of them on a closer, more individual level. Starting with the style.
Timeless Style
Perhaps the most prominent reason for the popularity of these A-frame homes is the universal appeal. The style is a timeless one, something that will remain popular no matter what trends come and go throughout the years.
Whether it is someone who doesn’t conform to the norms looking for a great camping spot or a family that is looking to create a getaway that is cozy and inviting, an A-frame home can fit that appeal seamlessly. This is mostly due to the triangular shape. This eliminates the need for additional support, which means creating a proper structure with the least amount of materials required.
That minimalist design can appeal to the minimalist lifestyle that so many are currently seeking. It is in stark contrast to the busy, ultra-modern aesthetic and lifestyle that comes with larger, metropolitan areas.
Structurally Sound
Whether you get a micro-home or something over 2000 square feet, you can have peace of mind in knowing that it will hold up against the elements. This is partially due to the structural design, which requires less support than would normally be required from a traditional single-family home.
That strong structure can mean holding up in even the most rugged of elements, making it perfect for living out of the way in a wooded area or by a river.
Environmentally Responsible
One of the biggest selling points of an A-frame home or kit is that they are built with environmental responsibility in mind. Since they require less support, it means far fewer materials are required to complete the build.
Between that and some of these A-frame homes coming with renewable energy capabilities, it is possible to leave a minimalist footprint behind in its wake. For those who like to keep an eye on environmental responsibility, it is a great way to get the kind of home you have been wanting without having to sacrifice those environmental scruples.
Highly Adaptable
Another great thing about A-frame homes is that they are highly adaptable and customizable. The base packages, which are mini houses at heart, can have a variety of different features added that work for the buyer.
Whether it means adding outdoor decking to a micro cabin or adding bedrooms and bathrooms to a full-sized unit, there are so many possibilities that anyone can find a little something that works for their needs.
The better adaptability and customization is also great for watching budgets. Being able to get the things that you need most and not have to deal with any wasted space or accessories can result in major savings over the long haul.
Cost-Effective
Finally, a huge reason for the popularity of A-frame homes is because they are infinitely more affordable than the traditional single-family home. In a housing market like the current one, where homes are going well above the asking price and inducing bidding wars, that has never been more true.
These smaller homes and A-frame cabins are providing the chance for luxury living without breaking the bank on a traditional single-family home.
How Much Do A-Frame Houses Cost?
The real savings can be seen in comparison to the traditional single-family home. When compared against one another, an A-frame home can result in serious savings, friendly for any budget because it requires far fewer supplies and materials to get the job done.
There is no sacrificing in terms of customization, either, since it can be scaled up or down accordingly. With a little bit of strategy and planning, it is even something that seasoned DIYers can tackle confidently.
A custom A-frame house can be erected for under $10,000 by a DIYer, allowing major room for savings. That said, there are A-frame homes that can cost into the hundreds of thousands depending on the size, the number of rooms, the finishes, and whether the work is outsourced to a local contractor.
Use can also dictate the cost. Those who are simply looking to spend a little time during the summer may not want to make the kind of investment that would better suit someone living in the home permanently. Besides, knowing what something costs is something that comes with the territory so that budgets can be formed.
Are A-Frame Houses Really Energy-Efficient?
One of the major selling points to A-frame homes is that they use far fewer materials than a traditional single-family home. So, that alone can make them environmentally friendly compared to other options on the market.
At the same time, they can also be energy efficient. It all comes down to how the A-frame was constructed. It can be easy to minimize things like carbon footprint with proper insulation and the lesser need for building materials.
On top of all that, timber is one of the woods that is sustainably harvested and does not receive treatment with any harmful chemicals. The latter of which is important to the local environment for greater sustainability.
Finally, the A-frame houses are generally pretty well-insulated. Because of the design, the A-frame does a pretty good job of performing heating and cooling on its own and in an efficient manner. So long as there aren’t any more leaks and a good bit of ventilation, then the structure can do the rest.
A-frame homes can definitely get more efficient, however. Having solar power can provide renewable energy that you need to enjoy the modern amenities without having to be attached to the electric company. Add in a metal roof, which can deflect the sun’s rays to keep the interior of the home cool, and you can have a highly efficient A-frame home.
Knowing More About Prefab Kits
There is a chance that you have read all the way to this point and still really aren’t sure what a prefab kit is or how it can relate to this. Throughout North America in particular, there are a few reputable makers of the A-frame cabin kit to be found.
The prefab kits are dual-edge. On the one hand, they can be bought by an experienced contractor or DIYer, who will then perform the work on their own in order to cut down on labor costs. Depending on what those labor costs may be kits can range anywhere from $1,000 to $149,000.
Kits really started to gain popularity from the 1950s to the 1970s, being sold by just about everyone that you could imagine. They remain popular due to the simplicity of design as well as their adaptability to just about any environment.
What to Consider Before Building an A-Frame House
There are a few things that you want to make sure that you do when going through the process of building an A-frame home.
Save up. Land and developing it is not cheap. Make sure to save up for the materials, land, and utility hookups if there are any.
Document the process. Make sure that you keep track of each step. This way, in case something goes wrong, it is easier to point to that part of the process.
Exercise patience. The worst thing you could do is to rush any aspect of the process. Make sure to have patience each step of the way and things will turn out precisely as you had hoped.
What to Know Before Buying an A-Frame Kit
While it has been talked about that building an A-frame kit is simple, there are more than a few things that need to be taken care of before you even start with the building part of things. Prepare the building site, get any permits, plan for delivery and assembly, and then make sure to follow the detailed plans and instructions.
Preparing the Build Site
The first step is to make sure that the site on which you plan to build is ready for your A-frame. Make sure that the ground is properly leveled and that either you or a local professional pours the foundation big enough to support the cabin.
There is an alternative to the concrete foundation. You can install ground screws or use one of the alternative foundations if that is more up your alley. Just make sure that you can easily access the area where the build is going to be. Also, plan ahead to have a crew help you to unload the kit when it does arrive.
Gather Permits
One of the biggest mistakes that you could make when building an A-frame home is not checking to see what permits may be required. Call your local municipality to find out whether or not you need a permit in order to build out your kit.
The need for permits can depend on things like location, size of the home, any regulations and codes for each jurisdiction. The vast majority of local governments are going to require a permit of some sort if the square footage exceeds 150 feet (which is why a few of the options on the above list are even more perfect).
Don’t guess or assume. Do the leg work to find out where you stand and what you will need. You don’t want to complete work only to find out that you needed a permit and can’t get one.
Planning for Delivery and Assembly
With the site ready and the permits all filed, the next step is to schedule the delivery of your A-frame home. Talk to the manufacturer to find out exactly what to expect for both the delivery and assembly processes.
Just as importantly, ask them how they are going to transport the A-frame home. Will a two-lane road be required for a semi-truck? What about heavy machinery, something like a forklift, in order to receive and then assemble the cabin? Will they be providing the builders or do you have to bring in a crew of your own?
It is vital to find out the answers to all of these questions to ensure that there are no ugly surprises. Never assume anything and ask as many questions as need be to be prepared for the big day.
Plans and Instructions
The most vital resource in your possession on assembly day are the instructions and plans that come with the kit. Whether you plan to build the structure yourself or hand it off to a local contractor, they are vital for putting everything together.
The plans should come from the manufacturer at the time of purchase and should arrive well before the A-frame structure does. If you don’t have plans by delivery day, you should have acted already. Make sure to get ahold of the manufacturer and to find out where the plans are. These plans provide the instructions to ensure that the construction goes as it should from start to finish.
Out-of-Pocket Expenses
There is a little bit of a misunderstanding that the A-frame and any professional installation are the only costs involved here. That said, there are going to be more costs involved that can really start to stretch the budget a bit.
Costs typically come in the form of buying and preparing the land as well as some of the due diligence that comes with the process. There may be fees for hooking up municipal utilities like electricity, sewer, water, or cable.
There is also the cost of the foundation work to consider, which can easily add more than $25k to whatever you have already budgeted for. Surveying can also add to those fees quickly, so make sure that you are doing as much homework on the process as possible before going through with anything.

